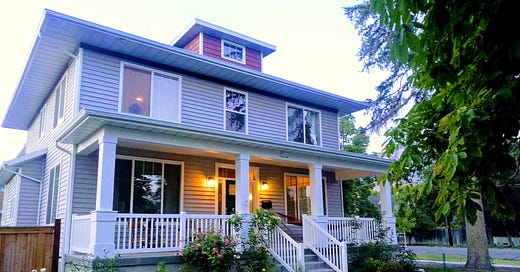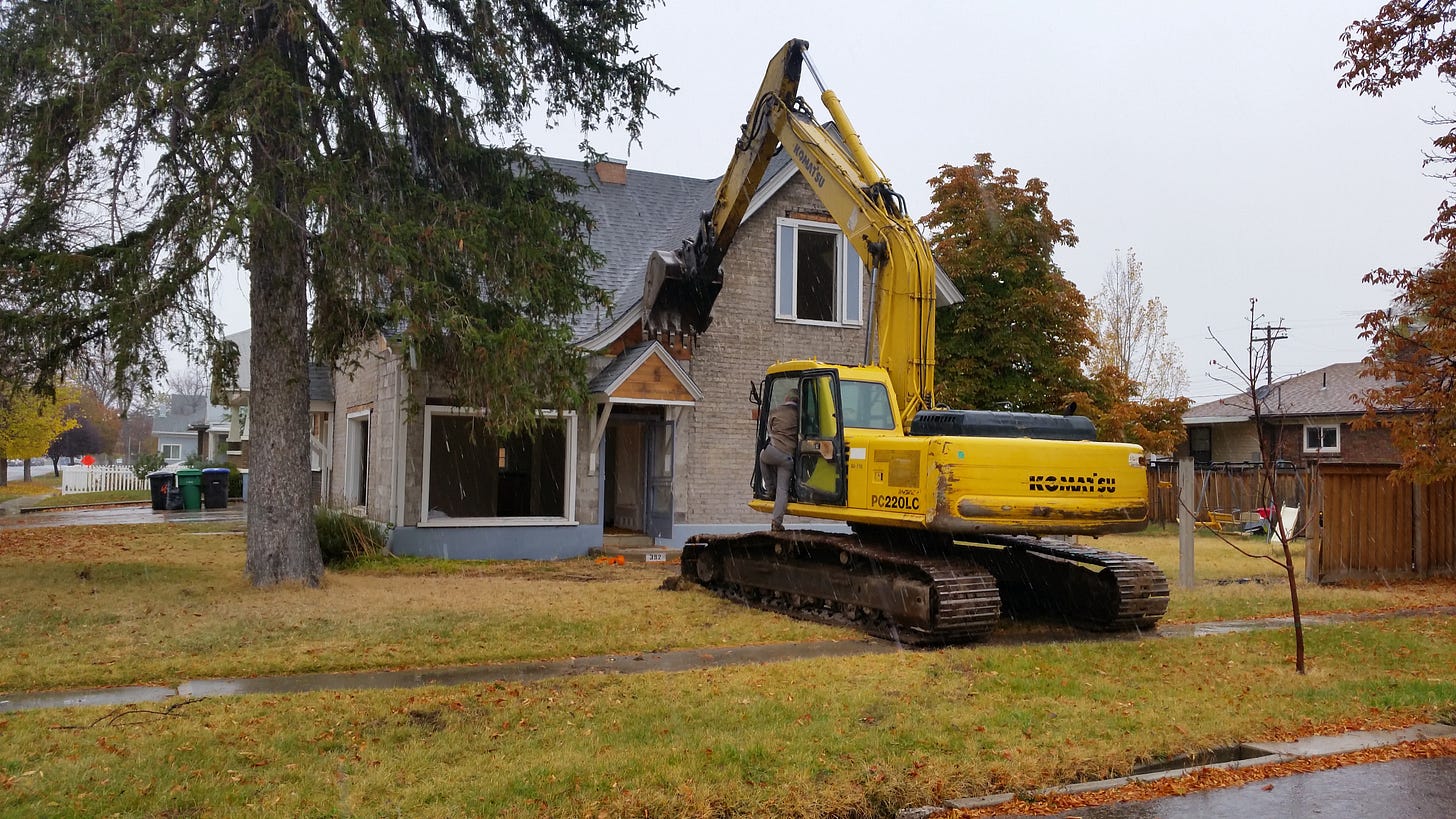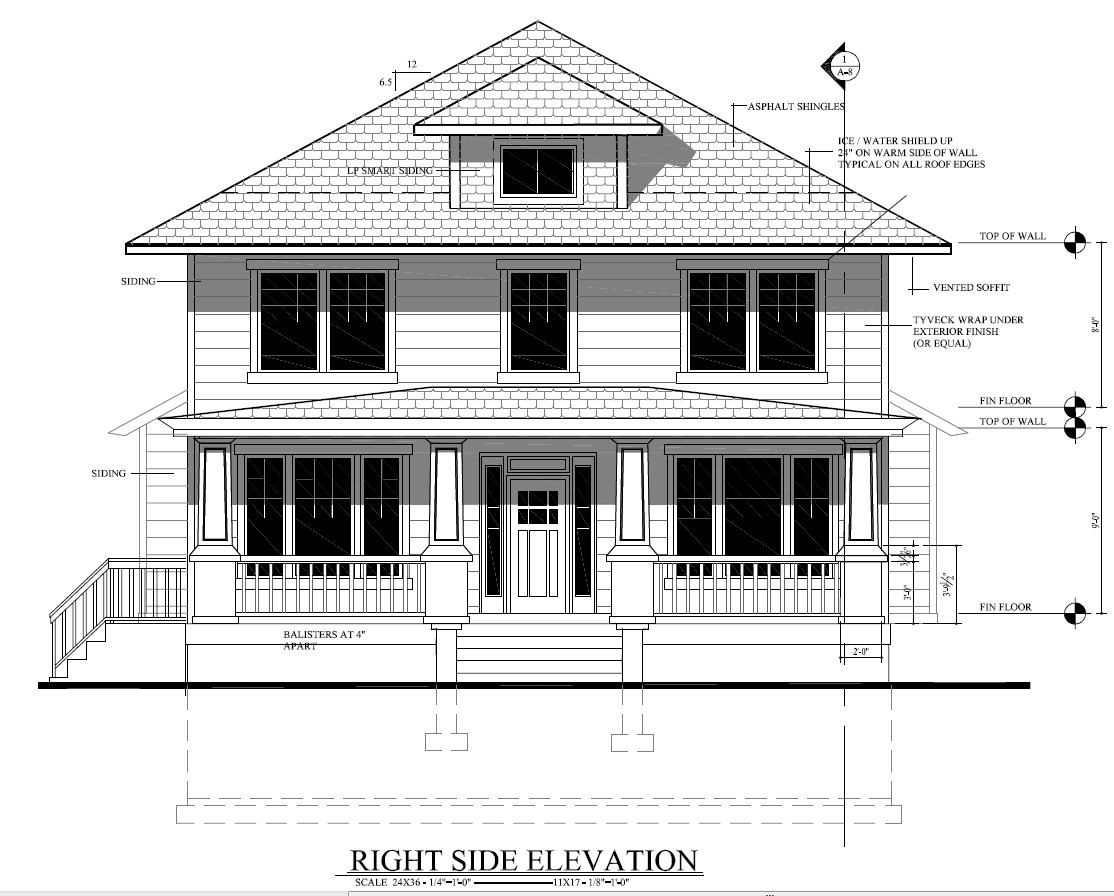Meet the man who built a multigenerational house
Matt Taylor designed a home that could theoretically house three nuclear units under one roof.
If you enjoy Nuclear Meltdown, I’d be eternally grateful if you shared it with a friend.
Years ago when I was living in Provo, Utah, I started blogging about urban design. I wrote about things like housing density and street widths, and that project eventually put me in touch with Matt Taylor, a Utah urban planner who knew far more about the topics I was writing about than I did.
Matt and I have stayed in touch via social media over the years, and when I recently learned that he built a multigenerational house I reached out to see what that was like.
What’s a multigenerational house, you might ask?
The gist is that it’s a house meant to accommodate more than one nuclear family unit. Think of a family compound — so grandparents, adult children, and kids all grouped together — except that everyone is under one roof.
A lot of times these homes are referred to as having a “mother-in-law” unit1, which captures how they often have an apartment that could be used by a mother-in-law. Technically these houses are duplexes or triplexes, but they often look more like ordinary single family homes than apartment buildings. The idea is that these kinds of homes offer more flexibility for families as they evolve and age.
What follows is the conversation I had with Matt about his own multigenerational home. The conversation has been edited for length and clarity.
Jim Dalrymple II: You built a unique property there. Give me the rundown on what exactly you did.
Matt Taylor: We had been at this property since 2003. It was an 1888 building. And we had one bathroom and seven occupants. To rehab it to fit our needs was going to cost way too much money. And my wife said no more. We can either tear it down or move.
We did look in places like Saratoga Springs2, and everything just didn't meet what we wanted as far as location and housing style and everything.
So we came up with a plan to tear down our house and build a new house. And part of the strategy was to build an accessory apartment with it. [Renting that out] was going to be one way we could afford to do it and to make sure we had the income to make it work. And so we designed this thing, sort of a traditional housing style for the neighborhood. It’s a craftsman foursquare.
As we planned it more and more, I kept thinking if we do need to downsize or change our situation someday, this apartment cold be something we could move into. So we got the process going.
And then I had a job change, unexpectedly. And that's when a lot of my thoughts about what we could do with the place if things got hard, they started coming to fruition.
That rental income made the house so much more resilient. Our financial situation was so much more resilient. Yeah I was still stressed, but I didn't worry about not meeting the mortgage as much as if I hadn't had that extra income.
What's the space distribution? What percentage of the house is the main unit verses the secondary unit verses the basement?
The main house is about 2,300 square feet. And then we finished one bedroom in the basement, so that's a couple hundred square feet.
And then the apartment is about 700 square feet. It's over the garage. We did that on purpose. A lot of people put these in their basements. But my wife didn’t want to be pounding around, and have the kids pounding around, annoying the renters. And she didn't want to hear them either.
So if we ever finished the basement, it's going to be a massively big home. It could accommodate probably 14 or 15 people.
How many kids do you have and how old are they?
I have five. They're 18 to 8.
Wow I didn't realize you have an 18-year-old, that's wild.
It's insane [laughs].
Have you talked to your kids and told them that if someday someone wants to come back they can? Are they aware of this idea of family members living together?
I think they're aware of it We talk about it. Nothing too formal.
I think when my wife and I got married we thought absolutely we would never ever have our kids live with us. We came from the generation where you proved your worth and your value by going out alone and getting a car and a mortgage and a job and doing it all on your own. And that's what you did when you grew up.
But we've been in this house for 5 years now, and we've really opened up ideas. We could have family in the basement, which we are still trying to finish. We could still rent out the apartment. If we really needed to, we could have two of our children live with us. It’s flexible. We could move downstairs, or we could move into the apartment. We could put our kids in one or the other or both units, and we could keep the main floor.
The house became extremely flexible the way it was designed. So we've definitely changed our mindset.
You mentioned you changed your mindset and I'm wondering if the way you envision your later years has changed at all. I know with a lot of my relatives, as they've hit old age they've gone into nursing homes. They've lived far away from family. There's been a degree of isolation. But I'm imagining maybe something different in your situation?
I'm definitely thinking that far ahead. My in-laws actually built an addition onto their home. Their financial situation was such that they couldn’t really afford their home into their retirement. They were in California. And my brother-in-law couldn't afford to buy a house. And so they built an addition over the bonus room and they basically live upstairs and they just come down to use the kitchen.
They really enjoy being around those grandkids of theirs in the house. My brother-in-law has taken over the mortgage so they don't have that expense any more. And they get to stay where they've been for 30, 40 years and they get to enjoy some of their grandkids much more than they would have ever done otherwise.
So we've looked at that. I think that's something I'm more open to.
My mom also lives with my brother. So multigenerational housing, that's happening on both sides. My wife's side and my side. And it's been a great blessing to them and I think that's helped me change my perspective. So as long as I have some private space, it's probably in the future.
But that’s going to bring some challenges too because I'll have to let go of some stuff. My in-laws had to let go of a lot of things. Their home became their son's wife's home. It became her home, not theirs. So that'll be interesting for me to let go.
You’re a city planner, so talk to me about why the house you built isn't more common. When most people buy a home, it's a single family house. Why is that?
Part of it is the zoning laws. And those are driven by a lot of different ideas and attitudes that our American culture has embraced over 70 years.
A lot of cities have said no, you can't have an accessory apartment. Maybe you can have a second kitchen, you can have some family living down there. A lot of cities have made it partially illegal, so these areas can do it but these other areas can't.
Speaking of zoning, how difficult was it for you to navigate the regulations when building your house? Is this something an average joe with no background in planning can do?
With a little bit of tenacity and grit anybody can do this. If you have the right zoning in place it's easier.
But there are a lot of nuances that can get in the way. And it would be really helpful for somebody who knows the system to guide you through it.
Our neighbor followed suit on what we did. And I helped them design theirs. And actually they were a multigenerational household until just a few months ago. They did basically what I've been talking about; they built an apartment over the garage and then they designed an [Americans with Disabilities Act compliant] unit for his father who had multiple sclerosis.
He passed away about 3 months ago, but they did that for about 4 years. And now his brother has moved into that spot. So it's become a flexible space for him now.
But for them to get that, I had to sit down and sort of guide them through everything I was doing and knew. So I think there are a lot of barriers. One is just the know-how.
And then the other problem is cost. If you're trying to rehab a house, it can be pretty expensive. So you have to have access to a home equity loan or some type of other financing mechanism. Because it can run $70,000 to $100,000 to put one of these in an existing home.
Whereas for me it was more affordable to put it in on a new build.
Yeah, what's the cost difference compared to if you had just done a single family home that was the same size, verses doing what you did?
Yeah I don't know. It still cost probably another $50,000 to $70,000 to put it on, but it was all rolled into the financing. And I just had to make sure the appraisal worked out.
But I think the financing part of it is the other huge barrier. It's not necessarily cheap.
So finally, the multigenerational house, would you recommend it to other people?
It's one of those things where if you have a certain family dynamic maybe it's not the right thing.
But I think if you have the family dynamic and disposition to do it, there can be a lot of benefits. People should really think about it and consider it. It's worked out really well for my in-laws. It's worked out well for my neighbors across the street.
Thank you for reading to the end of this post. If you’ve enjoyed Nuclear Meltdown, considering subscribing.
Also, join us in the Nuclear Meltdown Facebook group:
News to read this week:
These architects believe communal living is the way of the future
“The architects also want to explore how well-designed spaces can be a balm for loneliness -- a widespread problem in the US, where more than a third of adults age 45 and older say they feel lonely, according to the National Academies of Science, Engineering, and Medicine. Loneliness is even becoming endemic in one of the "happiest" countries, Sweden, where most households are people who live alone. Loneliness can have stark health impacts that substantially increase a person's risk of early death, and after a year of extreme social isolation due to the ongoing Covid-19 pandemic, the need to connect with others is becoming an increasingly urgent health matter.”
Long Slide Looms for World Population, With Sweeping Ramifications
“Many demographers argue that the current moment may look to future historians like a period of transition or gestation, when humans either did or did not figure out how to make the world more hospitable — enough for people to build the families that they want.
Surveys in many countries show that young people would like to be having more children, but face too many obstacles.”
“Friends” and the illusion of perfect adult friendships
“Television and movies have long given us unrealistic expectations for romantic relationships. There are rarely any perfectly timed meet-cutes or mad dashes to the airport, and the chances of an ironic misunderstanding that lead you to the love of your life are slim to none. But less attention has been devoted to how television and movies shape our perception of friendships, too, in ways that don’t always reflect reality.”
The technical term of these secondary apartments is “accessory dwelling units” or ADUs. There are currently a lot of cities and states pursuing ADU laws that are supposed to make having these kinds of units easier.
Saratoga Springs is a city about 45 minutes south of Salt Lake City.







